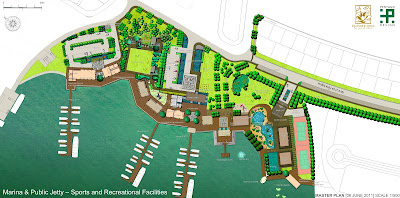status: partially completed
location: Đại Phước, Dong Nai province, vietnam
architects: Pentago design
the clubhouse area is a part of a bigger concept on 5,6 Ha belongs to the huge residential investment on the Dai Phuoc island. the master plan of the sport facilities with promenades and jetties has been redesigned many times in the past. on the final stage our company created 3 different phases in space and time. the first phase followed one of the earliest concept which has been already build to provide small public jetty to the visitors who come to see the development. this public jetty finished with an open pavilion building.
our task was to update the master plan of entire community and sport facilities and design the buildings for the 2nd phase with interior design and detailed landscape. the landscape design concept was done by the Pentago Malaysian office.
the new buildings are connected to the old pavilion and having community functions such as spa, gymnastic room, indoor sport, meeting facilities and restaurants. the functions are separated in two buildings one contains the sport and spa and the other is the restaurant with meeting facilities and a little convenient shop. on the final stage the area of the two buildings reduced drastically due to the financial difficulties of the project.


No comments:
Post a Comment