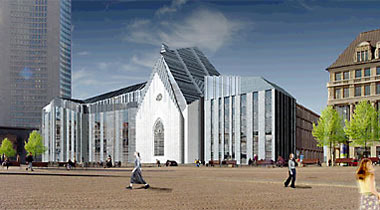architect: Erick van Egeraat associated architects (EEA)
The design for the University Campus in Leipzig-Germany involves the upgrading of the existing University building through the creation of a foyer, an auditorium and a church/auditorium which can be used for academic lectures, religious services, concerts and exhibitions.
The original church, established in the middle age, was abruptly demolished in the 1960’s. The new design had to consider the historical surrounding buildings, the historical origin of the church, its current cultural meaning, and the memory of the city.
The newly formulated facade of the university on the Augustus Platz and the integration of the Campus in the City structure are the main contents of the presented competition. The façade combines vertical composition and the accent to the icon of the old church.
The University-Campus is integrated in the city, using its typical motives: passages and light-courts. With the generous space for the foyer, a semi-open room is created, which serves the university and the surroundings as a place of memory and a link to University life. Respecting the current and relating to the historical happenings the new proposed concept will create a new definition to the area. The homogenous appearance of Augustus Platz will be restored.
The roof of the new building is the climax of the composition. Formally it refers to the demolished university church. The proposal, with its respectful and expressive language, fulfils the demands of not only offering a reference point to the past but also to set a symbol for the future.
source: www.eea-architects.com

